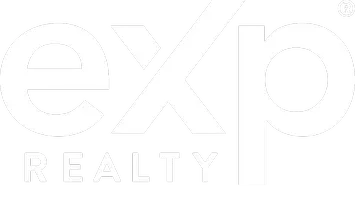3 Beds
3.5 Baths
2,869 SqFt
3 Beds
3.5 Baths
2,869 SqFt
Key Details
Property Type Single Family Home
Sub Type Single Family Residence
Listing Status Active
Purchase Type For Sale
Square Footage 2,869 sqft
Price per Sqft $311
Subdivision Coral Canyon
MLS Listing ID 25-260951
Bedrooms 3
Full Baths 3
HOA Fees $234/qua
HOA Y/N Yes
Abv Grd Liv Area 2,869
Year Built 2001
Annual Tax Amount $2,924
Tax Year 2025
Lot Size 0.310 Acres
Acres 0.31
Property Sub-Type Single Family Residence
Land Area 2869
Property Description
Inside, enjoy the comfort of dual-zone A/C (with one unit replaced in 2024), a gas fireplace, and a home pre-plumbed for both a water softener and central vacuum. App-controlled features include Everlights for year-round exterior lighting, a Ring doorbell, and a Beehive smart irrigation system. A new washer (2024) and dryer can be included. Backyard oasis accessed off kitchen, living room, Master bedroom or 3rd bay of 3 car garage with back yard access.
Location
State UT
County Washington
Area Greater St. George
Zoning Residential
Direction Take Coral Canyon BLVD to Territory Canyon Dr Home will be on Left
Rooms
Master Bedroom 1st Floor
Dining Room Yes
Interior
Heating Natural Gas
Cooling Central Air
Fireplaces Number 1
Inclusions Wired for Cable, Window, Double Pane, Window Coverings, Washer, Walk-in Closet(s), Sprinkler, Full, Sprinkler, Auto, Refrigerator, Patio, Covered, Oven/Range, Freestnd, Outdoor Lighting, Microwave, Landscaped, Full, Garden Tub, Fenced, Full, Dryer, Disposal, Dishwasher, Central Vac Plumbed, Ceiling Fan(s), Bath, Sep Tub/Shwr
Fireplace Yes
Exterior
Exterior Feature Sprinkler, Man-Full
Parking Features Attached, Garage Door Opener, See Remarks
Garage Spaces 3.0
Pool Fenced, Hot Tub, In-Ground, Indoor Pool, Outdoor Pool, Resident Use Only
Community Features Sidewalks
Utilities Available Sewer Available, Culinary, City, Electricity Connected, Natural Gas Connected
View Y/N Yes
View Mountain(s)
Roof Type Tile
Street Surface Paved
Building
Lot Description Curbs & Gutters, Secluded Yard
Story 1
Foundation Slab
Water Culinary
Structure Type Rock,Stucco
New Construction No
Schools
School District Pine View High
Others
HOA Fee Include 234.0
Senior Community No
Acceptable Financing VA Loan, FHA, Conventional, Cash, 1031 Exchange
Listing Terms VA Loan, FHA, Conventional, Cash, 1031 Exchange

"My job is to find and attract mastery-based agents to the office, protect the culture, and make sure everyone is happy! "






