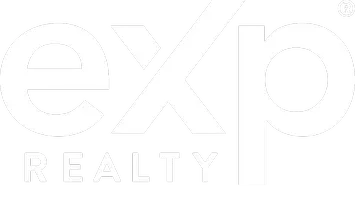3 Beds
2 Baths
1,640 SqFt
3 Beds
2 Baths
1,640 SqFt
Key Details
Property Type Single Family Home
Sub Type Single Family Residence
Listing Status Active
Purchase Type For Sale
Square Footage 1,640 sqft
Price per Sqft $283
Subdivision Foster Hills East
MLS Listing ID 25-262157
Bedrooms 3
Full Baths 2
HOA Y/N No
Abv Grd Liv Area 1,640
Year Built 1998
Annual Tax Amount $1,605
Tax Year 2025
Lot Size 8,712 Sqft
Acres 0.2
Property Sub-Type Single Family Residence
Source Washington County Board of REALTORS®
Land Area 1640
Property Description
Location
State UT
County Washington
Area Greater St. George
Zoning Residential
Direction Take Mall Drive to 40 N Street turn east. That 40 N Street to 2200 East Street Turn right. Then the next raigh is 10 South Street. House is on the left hand side on the corner. https://maps.app.goo.gl/Gy6td7t1sR4aRHCe7
Rooms
Master Bedroom 1st Floor
Dining Room No
Interior
Heating Natural Gas
Cooling Central Air
Inclusions Wired for Cable, Window, Double Pane, Walk-in Closet(s), Sprinkler, Full, Sprinkler, Auto, Smart Wiring, Patio, Uncovered, Oven/Range, Freestnd, Outdoor Lighting, Microwave, Landscaped, Full, Garden Tub, Fenced, Full, Disposal, Dishwasher, Ceiling, Vaulted, Ceiling Fan(s), Bath, Sep Tub/Shwr
Exterior
Parking Features Attached, Garage Door Opener
Garage Spaces 2.0
Community Features Sidewalks
Utilities Available Sewer Available, Culinary, City, Electricity Connected, Natural Gas Connected
View Y/N No
Roof Type Tile
Street Surface Paved
Building
Lot Description Corner Lot, Curbs & Gutters, Terrain, Flat, Level
Story 1
Foundation Slab
Water Culinary
Structure Type Stucco
New Construction No
Schools
School District Pine View High
Others
Senior Community No
Acceptable Financing VA Loan, FHA, Conventional, Cash, 1031 Exchange
Listing Terms VA Loan, FHA, Conventional, Cash, 1031 Exchange

"My job is to find and attract mastery-based agents to the office, protect the culture, and make sure everyone is happy! "






