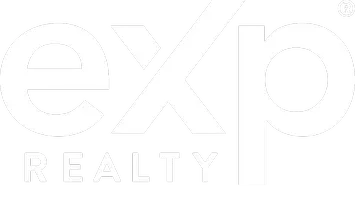3 Beds
3.5 Baths
1,886 SqFt
3 Beds
3.5 Baths
1,886 SqFt
Key Details
Property Type Single Family Home
Sub Type Single Family Residence
Listing Status Active
Purchase Type For Sale
Square Footage 1,886 sqft
Price per Sqft $328
Subdivision Eagle Pointe
MLS Listing ID 25-263456
Bedrooms 3
Full Baths 3
HOA Fees $15/mo
HOA Y/N Yes
Abv Grd Liv Area 1,886
Year Built 2025
Annual Tax Amount $795
Tax Year 2025
Lot Size 0.260 Acres
Acres 0.26
Property Sub-Type Single Family Residence
Source Washington County Board of REALTORS®
Land Area 1886
Property Description
The primary suite offers a full spa experience: a wet room with twin shower heads, a freestanding soaking tub, double sinks, and a generous walk in closet. Every additional bedroom enjoys its own en suite bath for maximum privacy. Storage and hobby space abound. The main garage features 12 foot ceilings, while the oversized third bay measures 32 feet long /by /14 wide. Also,alongside the home, a 96 foot long by 36 feet wide with area that could accommodates an RV or multiple toys, with a 220V 50A included. A 9 foot deep by 23 foot wide covered patio spans the rear of the home, perfect for shaded outdoor living.
The community HOA maintains all common areas. Ask your REALTOR® about our current builder incentives, including valuable savings when you use the builders' preferred lender, and other limited time promotions available right now.
Schedule your tour today and see how easy it is to move right into this nearly finished, thoughtfully designed home.
Access to the community pool, hot tub, and pickleball courts is available through an optional amenity package, contact one of our knowledgeable realtors for pricing and details.
Location
State UT
County Washington
Area Hurricane Valley
Zoning Residential
Direction I-15 to SR 9 . Turn Left at Walmart to 600 N. Left at 2710 W to Left on 625 N. Home is 2nd on the Right
Rooms
Master Bedroom 1st Floor
Dining Room No
Interior
Heating Natural Gas
Cooling Central Air
Fireplaces Number 1
Inclusions Wired for Cable, Window, Double Pane, Walk-in Closet(s), Sprinkler, Part, Sprinkler, Auto, Range Hood, Patio, Covered, Oven/Range, Built-in, Microwave, Landscaped, Partial, Fenced, Partial, Disposal, Dishwasher, Ceiling, Vaulted, Ceiling Fan(s), Bath, Sep Tub/Shwr
Fireplace Yes
Exterior
Parking Features Attached, Extra Depth, Extra Height, Extra Width, Garage Door Opener, RV Parking
Garage Spaces 3.0
Community Features Sidewalks
Utilities Available Sewer Available, Culinary, City, Electricity Connected, Natural Gas Connected
View Y/N No
Roof Type Tile
Street Surface Paved
Building
Lot Description Corner Lot, Curbs & Gutters
Story 1
Foundation Slab
Structure Type Rock,Stucco
New Construction No
Schools
School District Hurricane High
Others
HOA Fee Include 15.0
Senior Community No
Acceptable Financing VA Loan, Submit, FHA, Conventional, Cash, 1031 Exchange
Listing Terms VA Loan, Submit, FHA, Conventional, Cash, 1031 Exchange

"My job is to find and attract mastery-based agents to the office, protect the culture, and make sure everyone is happy! "






