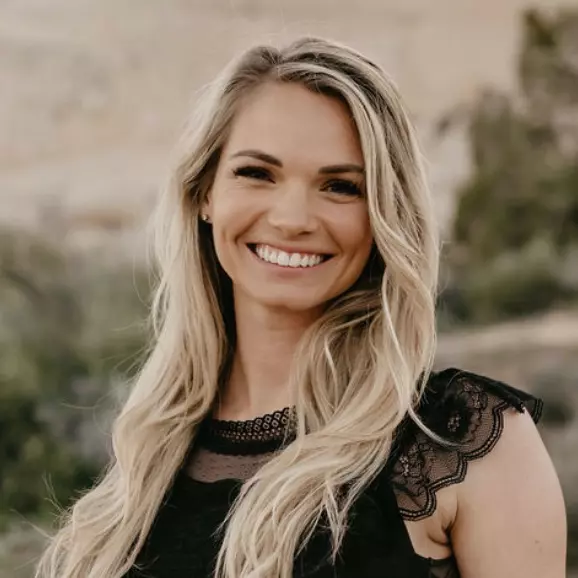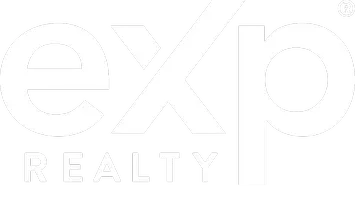$740,000
$740,000
For more information regarding the value of a property, please contact us for a free consultation.
6 Beds
2.5 Baths
3,218 SqFt
SOLD DATE : 03/18/2025
Key Details
Sold Price $740,000
Property Type Single Family Home
Sub Type Single Family Residence
Listing Status Sold
Purchase Type For Sale
Square Footage 3,218 sqft
Price per Sqft $229
Subdivision Jedora Estates
MLS Listing ID 25-257666
Sold Date 03/18/25
Bedrooms 6
Full Baths 2
HOA Y/N No
Abv Grd Liv Area 3,218
Year Built 2006
Annual Tax Amount $2,733
Tax Year 2025
Lot Size 0.320 Acres
Acres 0.32
Property Sub-Type Single Family Residence
Source Washington County Board of REALTORS®
Land Area 3218
Property Description
Welcome to this exquisite 6-bedroom, 2.5-bathroom home in the sought-after Jedora Estates, where comfort, space, and style come together seamlessly—with no HOA! Nestled in a quiet cul-de-sac, this property offers the perfect balance of privacy and convenience.
Step inside to a spacious open-concept floor plan featuring a beautifully designed living room with custom built-ins, a cozy fireplace, and abundant natural light. The kitchen is a chef's dream, boasting gorgeous wood cabinetry, sleek granite countertops, stainless steel appliances, and an oversized island perfect for entertaining. The dining area flows effortlessly, making gatherings a breeze.
The primary suite serves as a tranquil retreat with a generous layout, large windows, and a spa-like ensuite bathroom. Each of the six bedrooms provides ample space and versatility, ideal for various needs such as a home office, fitness room, or creative space.
Outside, enjoy a beautifully landscaped yard with lush greenery, a private patio, and plenty of space for outdoor relaxation. The oversized garage and additional storage options make organizing effortless.
Located near shopping, dining, and outdoor recreation, this home offers everything needed for modern living in a quiet and picturesque setting.
Don't miss this rare opportunity to own a spacious, move-in-ready home in Jedora Estates!
Location
State UT
County Washington
Area Greater St. George
Zoning Residential
Direction From River Rd head SE, Turn left onto Rustic Dr, Turn right onto S 2070 E Cir, home is on the left.
Rooms
Master Bedroom 1st Floor
Dining Room No
Interior
Heating Natural Gas
Cooling Central Air, None
Fireplaces Number 1
Fireplace Yes
Exterior
Parking Features Attached, Extra Depth, Extra Height, Extra Width, Garage Door Opener, RV Garage, Storage Above
Garage Spaces 3.0
Community Features Sidewalks
Utilities Available Sewer Available, Dixie Power, Culinary, City, Electricity Connected, Natural Gas Connected
View Y/N Yes
View Mountain(s)
Roof Type Tile
Street Surface Paved
Building
Lot Description Cul-De-Sac, Curbs & Gutters
Story 1
Foundation Slab
Water Culinary
Structure Type Rock,Stucco
New Construction No
Schools
School District Desert Hills High
Others
Senior Community No
Acceptable Financing VA Loan, Conventional, Cash, 1031 Exchange
Listing Terms VA Loan, Conventional, Cash, 1031 Exchange
Read Less Info
Want to know what your home might be worth? Contact us for a FREE valuation!

Our team is ready to help you sell your home for the highest possible price ASAP

"My job is to find and attract mastery-based agents to the office, protect the culture, and make sure everyone is happy! "






