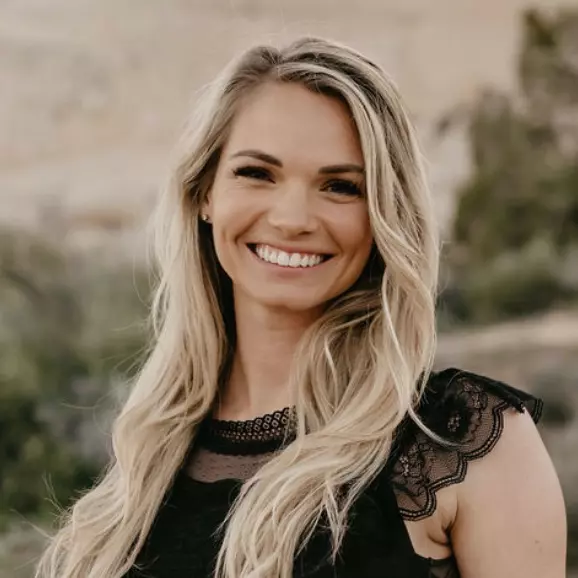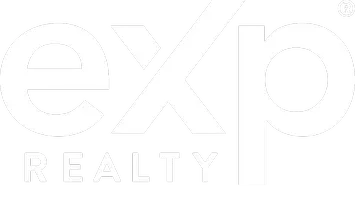$1,200,000
$1,200,000
For more information regarding the value of a property, please contact us for a free consultation.
5 Beds
3.5 Baths
3,717 SqFt
SOLD DATE : 06/27/2025
Key Details
Sold Price $1,200,000
Property Type Single Family Home
Sub Type Single Family Residence
Listing Status Sold
Purchase Type For Sale
Square Footage 3,717 sqft
Price per Sqft $322
Subdivision Moorland Park
MLS Listing ID 25-261922
Sold Date 06/27/25
Bedrooms 5
Full Baths 3
HOA Y/N No
Abv Grd Liv Area 2,104
Year Built 2025
Annual Tax Amount $2,106
Tax Year 2025
Lot Size 0.270 Acres
Acres 0.27
Property Sub-Type Single Family Residence
Land Area 3717
Property Description
Stunning New Trend Construction home in the highly desirable Moorland Park neighborhood. Backyard is a dream with saltwater pool, water slide, spa & motorized cover. Yards are fully landscaped withy paver patios/driveway & low maintenance artificial turf. Monster 50' deep RV garage with 14' tall door & epoxy flooring, great for your toys! Chef's kitchen with an appliance package,
oversized built-in fridge/freezer, 16' deep butlers pantry & custom soft-close cabinetry with ample storage. Luxurious primary bedroom with beautiful accent wall, large picture window & professional closet. Floor plan has great flow with large picture windows to fill the home with natural light, 10' ceilings on the main floor, a beautiful, dedicated office & a large second living room upstairs. Other features of the home include custom millwork, hardwood flooring, designer tile & quartz countertops.
Location
State UT
County Washington
Area Greater St. George
Zoning Residential
Direction From 3000 E turn West onto 1140 S, turn North onto 2910 E, Turn West onto Moorland Dr, home will be on the left.
Rooms
Master Bedroom 1st Floor
Dining Room No
Interior
Heating Natural Gas
Cooling Central Air
Fireplaces Number 1
Fireplace Yes
Exterior
Parking Features Attached, Extra Depth, Garage Door Opener, RV Garage
Garage Spaces 3.0
Community Features Sidewalks
Utilities Available Sewer Available, Dixie Power, Culinary, City, Electricity Connected, Natural Gas Connected
View Y/N No
Roof Type Tile
Street Surface Paved
Building
Lot Description Curbs & Gutters, Terrain, Flat, Level
Story 2
Foundation Slab
Water Culinary
Structure Type Masonite,Rock,Stucco
New Construction No
Schools
School District Crimson Cliffs High
Others
Senior Community No
Acceptable Financing VA Loan, FHA, Conventional, Cash, 1031 Exchange
Listing Terms VA Loan, FHA, Conventional, Cash, 1031 Exchange
Read Less Info
Want to know what your home might be worth? Contact us for a FREE valuation!

Our team is ready to help you sell your home for the highest possible price ASAP

"My job is to find and attract mastery-based agents to the office, protect the culture, and make sure everyone is happy! "






